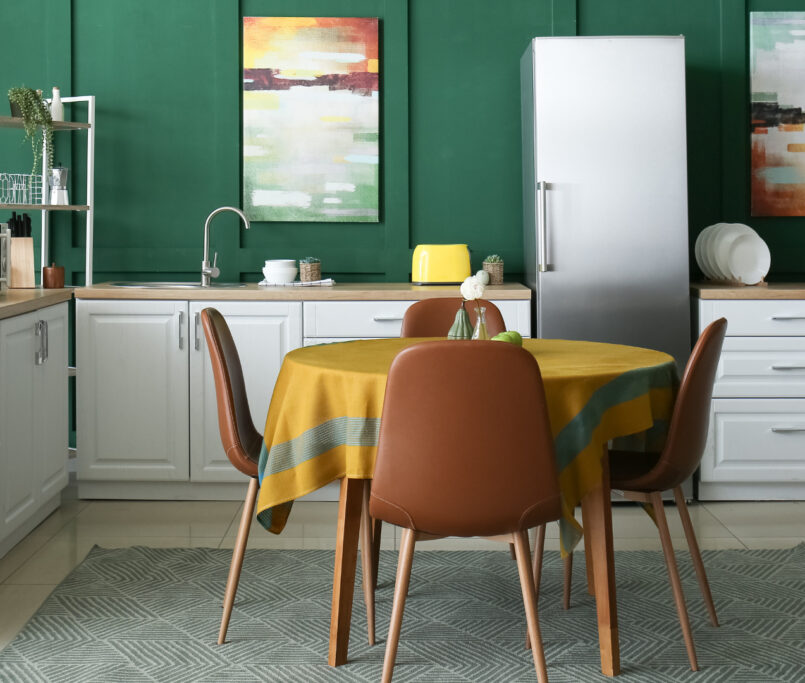Tips For Decorating a House with An Open Kitchen
One of the latest trends in home design is the open kitchen. This type of layout is perfect for homeowners who enjoy entertaining or who simply want to create more openness and flow in their home. If you’re lucky enough to have an open kitchen in your house, here are a few tips to help you make the most of this unique space.
Create Zones: One of the challenges of having an open kitchen is figuring out how to create distinct areas without closing off the space completely. A great way to do this is by using furniture and decor to create visual boundaries. For example, you might use a large rug to delineate the dining area or place a console table behind the sofa to define the boundaries of the living room. By creating these visual cues, you’ll help guests feel comfortable and avoid that “open-plan office” feeling.
Choose The Right Furniture: When selecting furniture for an open kitchen, it’s important to choose pieces that are both stylish and functional. For example, bar stools are a great way to add extra seating without taking up too much space. And if you have a small kitchen island, be sure to choose stools that can tuck underneath so they don’t get in the way when they’re not being used.
Add Storage: Because open kitchens tend to be on the smaller side, it’s important to make use of every bit of space you have. Look for ways to add extra storage wherever possible. For example, you might install floating shelves above your sink for storing dishware or hanging pots and pans from a pot rack mounted on the ceiling. By adding storage in creative ways, you’ll help keep your kitchen looking clutter-free.
If you have an open kitchen in your house, there are plenty of ways to make this unique space work for your needs. By creating zones, choosing functional furniture, and adding extra storage, you can turn your open kitchen into a stylish and inviting space that everyone will enjoy spending time in






