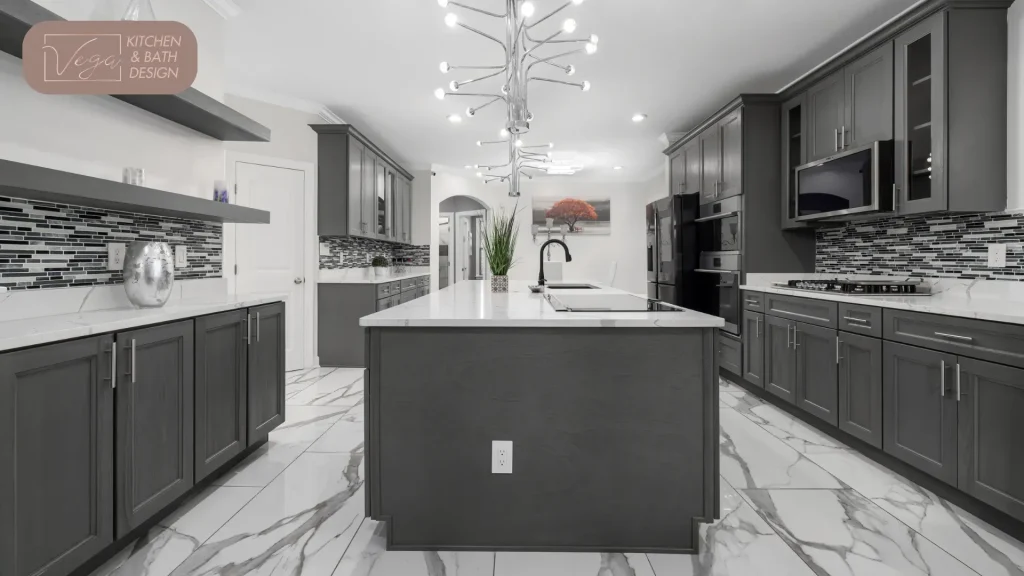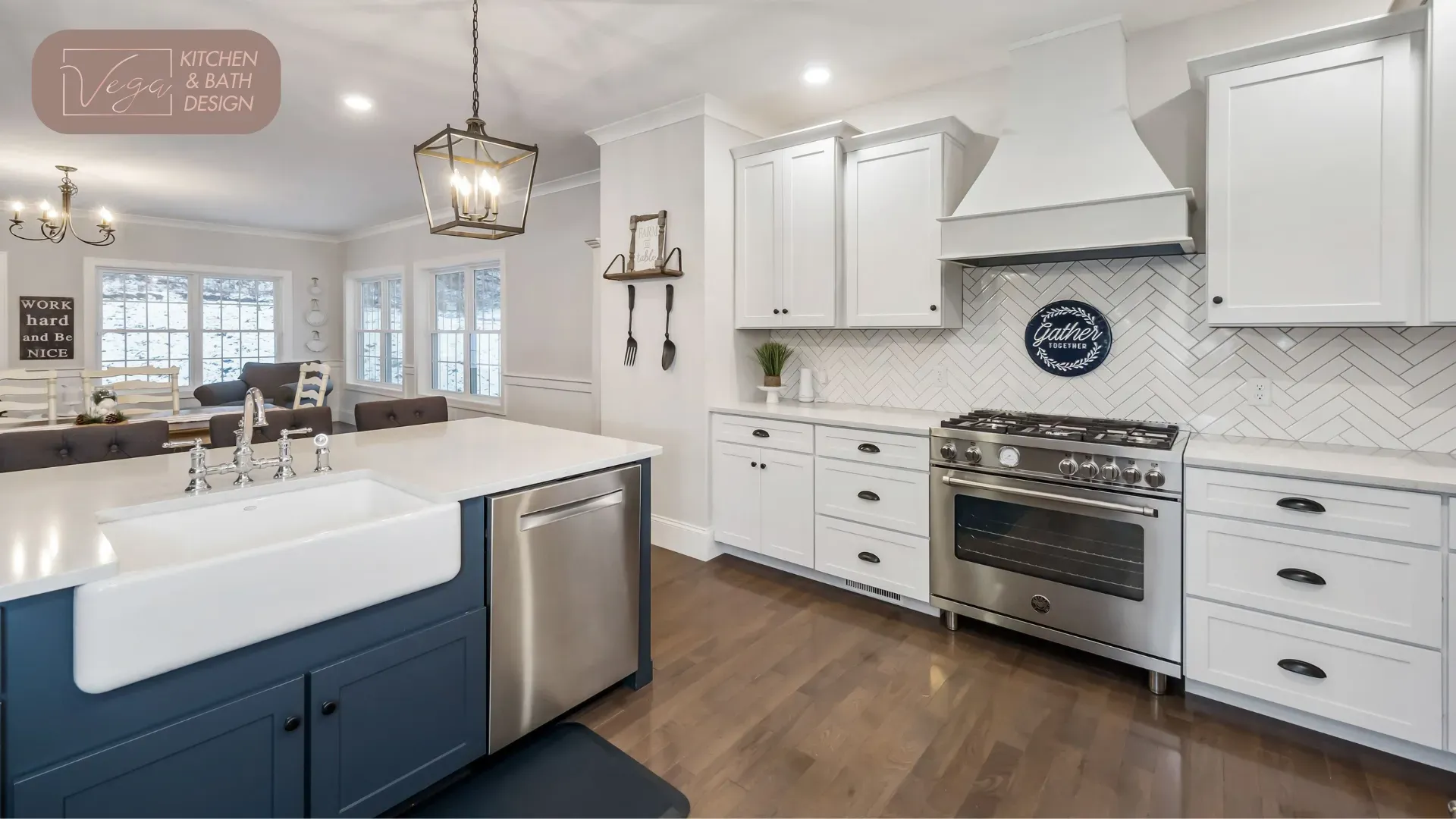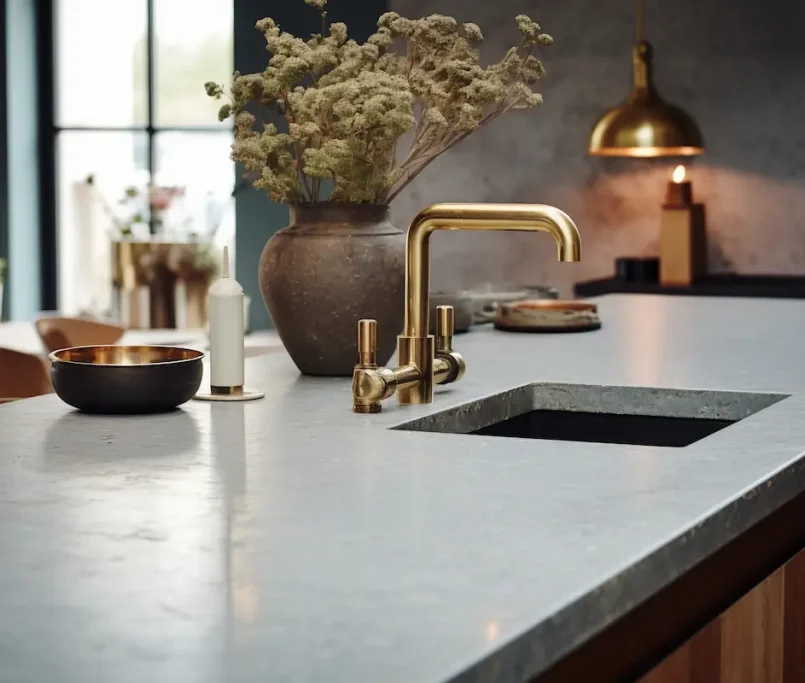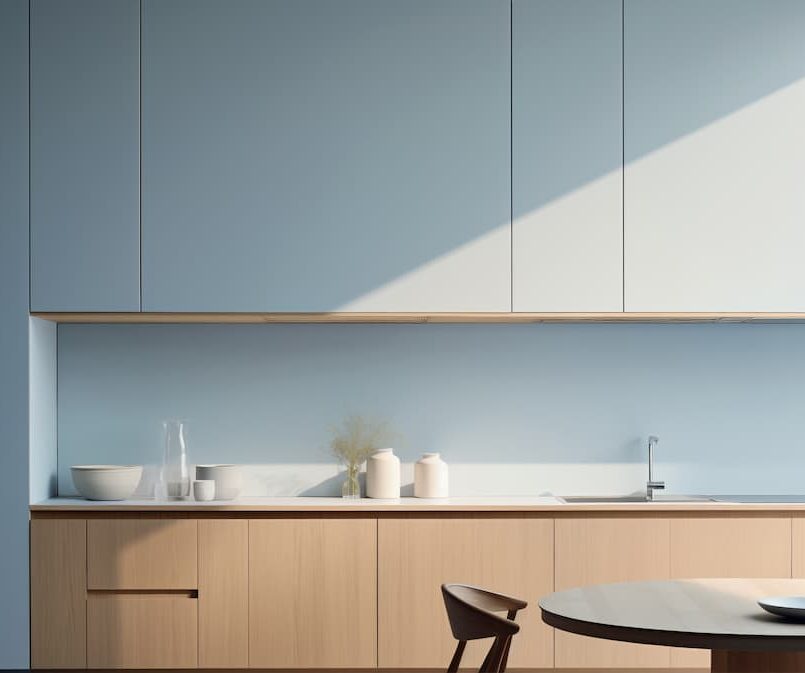Introduction
A kitchen island can be so much more than an extra counter—it’s the beating heart of a modern kitchen. When designed thoughtfully, an island becomes a prep station, breakfast bar, storage powerhouse, and social hot spot all at once.
In this post, Vega Kitchen and Bath explores how to create a multipurpose kitchen islands that maximize space, enhances workflow, and elevates style—turning your kitchen into the perfect place to cook, gather, and celebrate.
Why a Multipurpose Island Matters
Enhanced Workflow
• Centralizes prep, cooking, and cleanup zones for smoother movement.
• Reduces back-and-forth traffic between sink, stove, and refrigerator.
Space Optimization
• Adds valuable storage to keep countertops clutter-free.
• Offers extra seating without sacrificing floor space.
Social Connection
• Encourages guests to mingle while the cook stays involved.
• Creates an informal dining spot for quick meals and homework sessions.
Core Features to Include
- Expansive Countertop
- Durable surface—quartz or butcher block—for chopping, rolling, and serving.
- Minimum size: 4′ x 2′ for small kitchens; larger layouts can accommodate 7’–10′ for added function.
- Tiered or Waterfall Edges
- A two-level design separates prep tasks from seating areas.
- Waterfall sides provide a sleek, modern statement while protecting cabinetry.
- Integrated Appliances
- Microwave drawer or beverage fridge keeps traffic away from main cook zone.
- Optional cooktop or prep sink turns the island into a true culinary workstation.
- Hidden Power & Tech
- Pop-up outlets and USB ports for blenders, laptops, or phone charging.
- Docking drawers keep devices charged yet off the counter.
- Seating & Legroom
- 12–15 inches of overhang allows comfortable knee space.
- Mix bar-height stools for casual vibes or chair-height seating for family dinners.
Smart Storage Solutions
- Deep Drawers – Store pots, pans, and small appliances with easy top-down access.
- Pull-Out Trash & Recycling – Keeps waste out of sight and simplifies cleanup.
- Spice & Utensil Inserts – Dedicated organizers prevent clutter and speed up prep.
- Open Shelves – Display cookbooks, baskets, or décor for personality and convenience.
Materials & Finishes
• Contrasting Cabinetry – Use a different color or wood species from the perimeter to create a focal point.
• Durable Countertops – Quartz for low maintenance; butcher block for warmth; natural stone for luxury.
• Statement Lighting – Pendant clusters or a linear chandelier add both task light and visual drama.
Design Tips from Vega Kitchen and Bath
- Mind the Clearance: Leave at least 36″ around the island; 42″–48″ is ideal for high-traffic kitchens.
- Balance Scale: Ensure island size complements room dimensions—too big feels cramped, too small wastes potential.
- Repeat Materials: Echo island finishes in backsplash or hardware for a cohesive look.
- Add Seating Variety: Combine stools with a built-in banquette or extendable table for flexible entertaining.
Maintenance & Care
- Wipe spills promptly to prevent staining on wood or stone tops.
- Use cutting boards to protect surfaces and prolong finish life.
- Check appliance vents and electrical pop-ups annually for dust buildup.

Conclusion
Well-designed multipurpose kitchen islands are the ultimate utility player—merging prep space, storage, seating, and style into one impactful centerpiece. With Vega Kitchen and Bath’s expertise, you can customize an island that meets every need, from weeknight dinners to weekend gatherings.
Ready to create the kitchen island of your dreams?
Contact Vega Kitchen and Bath today for a personalized consultation and watch your kitchen evolve into a truly dynamic hub for living, cooking, and entertaining.






