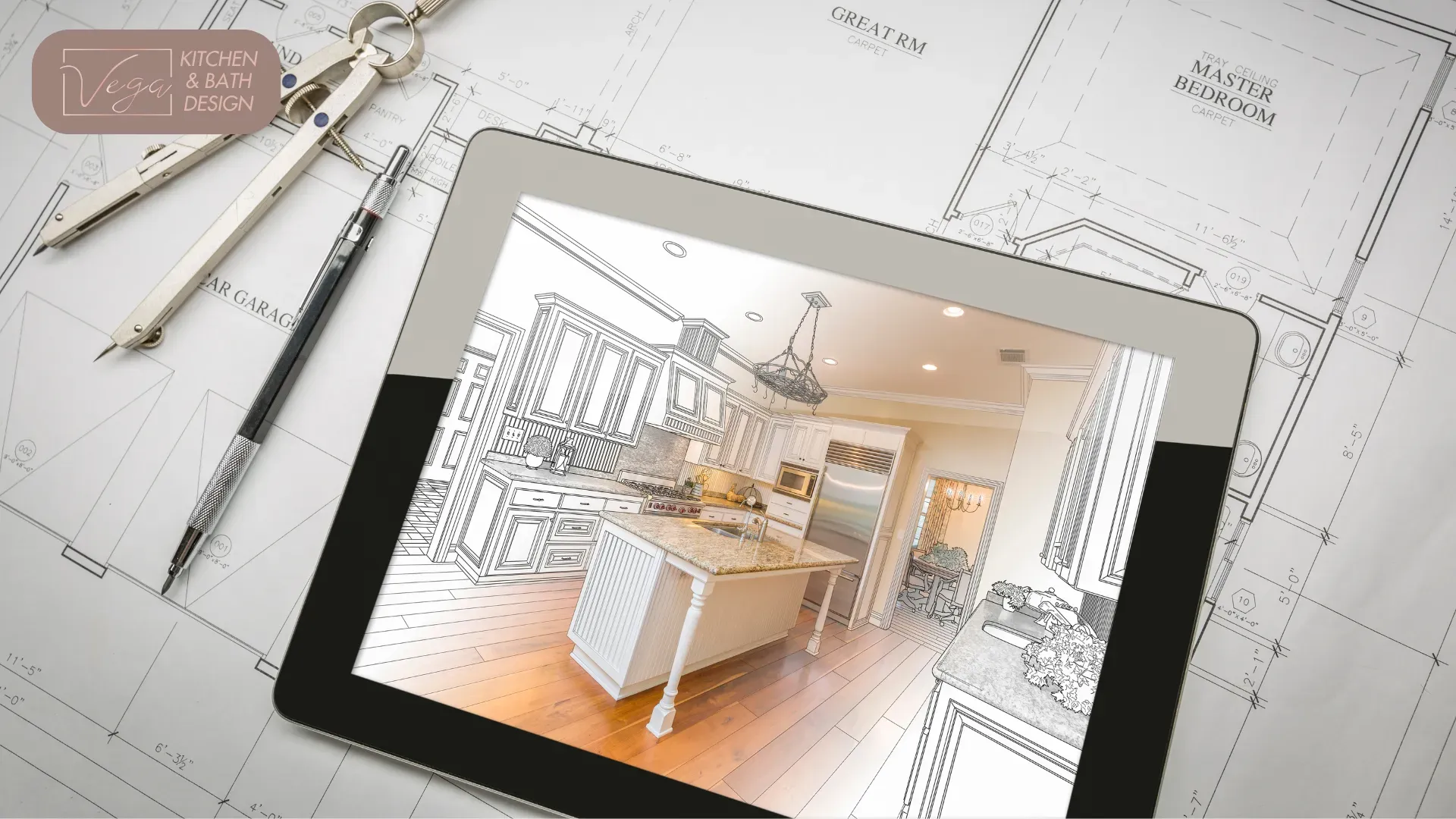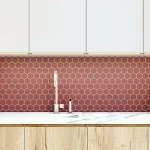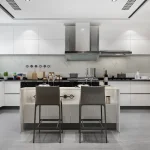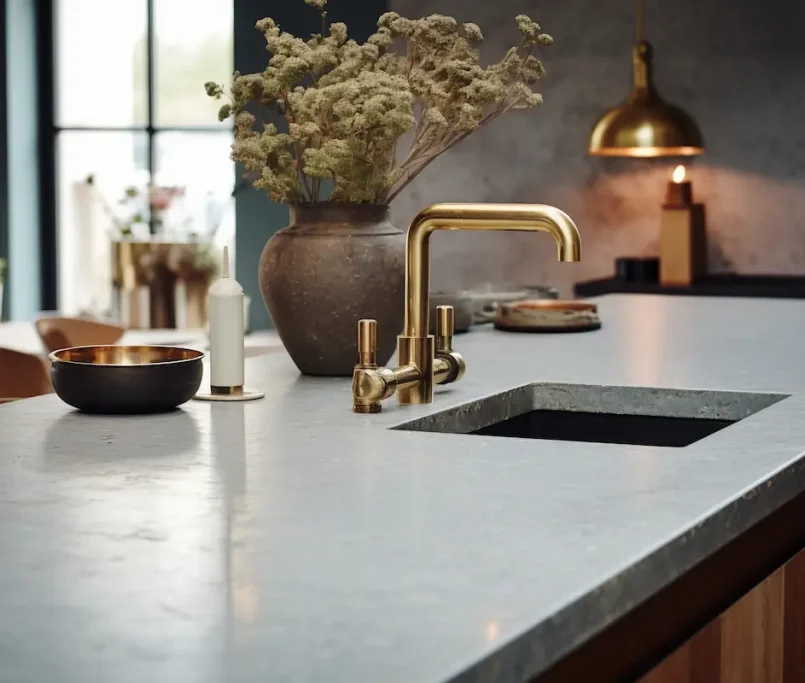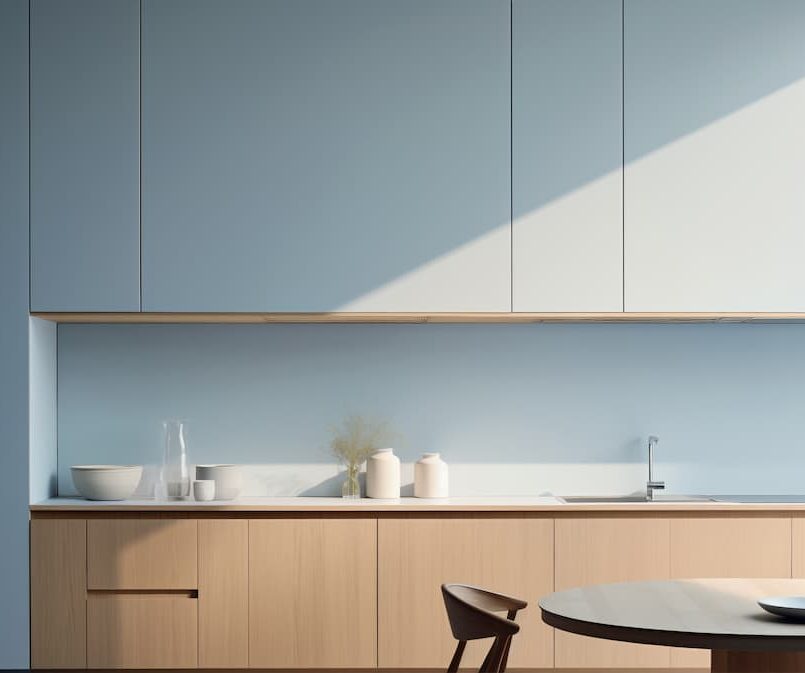Introduction
Kitchen design is about more than just selecting the right cabinets and countertops; it’s also about how you move and work within the space. An efficient kitchen layout not only saves time and energy but also elevates daily cooking and entertaining experiences.
In this post, Vega Kitchen and Bath delves into key principles of workflow and explores several kitchen layout options to help you achieve a space that’s both practical and visually appealing.
Why Layout Matters
Time-Saving Efficiency
• Minimizing the distance between essential stations—like the stove, sink, and refrigerator—lets you whip up meals more quickly.
• Organized pathways reduce back-and-forth movement, particularly helpful if multiple people are cooking simultaneously.
Enhanced Safety
• Clear, open walkways reduce the chance of accidents in a busy environment with heat and sharp tools.
• Properly spaced appliances make it less likely you’ll bump into corners or kink hoses and cords.
Optimized Space Utilization
• Even compact kitchens can feel roomy and functional if the layout allows for fluid movement.
• Incorporating smart storage helps maintain clutter-free counters and simplifies cleaning.
Common Kitchen Layouts
- The Work Triangle Principle
- Ensures the stove, sink, and refrigerator form a triangular path.
- Each side of the triangle should ideally measure 4–9 feet, preventing excessive steps.
- Galley (or Corridor) Kitchen
- Appliances and counters line two parallel walls.
- Efficient for smaller spaces; keep at least 3 feet of walkway between sides.
- L-Shaped Layout
- Counters and cabinets form an L, leaving open space for a breakfast nook or island.
- Ideal for medium to large kitchens; easy to add an island for extra prep room and seating.
- U-Shaped Layout
- Cabinets and appliances span three walls, maximizing upper and lower storage.
- Fits larger kitchens; be mindful of corner cabinets and sufficient aisle width (4+ feet).
- One-Wall Kitchen
- Minimalist approach where all appliances and storage line one wall.
- Common in apartments or studio layouts; combining with an island can separate cooking from dining.
- Island or Peninsula Additions
- Islands offer extra counter space, seating, or a prep sink.
- Peninsulas function like an attached island, ideal if the kitchen doesn’t have room to circulate around a full island.
Design Tips for Efficiency
- Zoning Your Space
- Segment cooking, cleaning, and storage areas to simplify tasks.
- Keep utensils and cookware near your stovetop; store glassware near the fridge or sink.
- Utilize Vertical Storage
- Tailored cabinetry, pull-out drawers, and ceiling-high shelves help you maximize every inch.
- Pegboard inserts or hooks inside cabinets can keep pots and pans organized, saving repeated rummaging.
- Maintain Traffic Flow
- Aim for at least 42 inches of clearance in main walkways (48 inches if multiple chefs are cooking) to avoid congestion.
- Don’t obstruct the path between major appliances, especially in an open-concept space.
- Consider Appliance Placement
- Place the dishwasher adjacent to the sink for quick rinsing and loading.
- Position your microwave at an accessible height, especially if kids or seniors frequently use it.
Maintenance & Care
- Regularly Declutter
- Clear counters of unnecessary gadgets; keep only daily essentials on display.
- Store infrequently used items in higher or lower cabinets, maintaining a streamlined workflow.
- Wipe Down Work Surfaces
- Frequent cleaning prevents spills from piling up and fosters a hygienic environment.
- Use mild cleaners suitable for your countertop material to maintain its finish.
- Check Appliances Annually
- Ensure fridge seals, burners, and vent hoods function efficiently.
- Proper appliance maintenance extends life and saves energy.

Conclusion
An efficient kitchen layout is the foundation of a stress-free, enjoyable cooking experience. By carefully considering the distance between core workstations and optimizing storage and workflow, homeowners can transform even the busiest kitchens into welcoming, efficient spaces. Vega Kitchen and Bath understands the importance of getting your layout just right, tailoring designs that work in harmony with your lifestyle.
Ready to reshape your kitchen layout?
Contact Vega Kitchen and Bath today for expert guidance. From compact galley designs to expansive U-shaped kitchens, we’ll help create a space that’s both functional and stunning—making every mealtime a delight.


